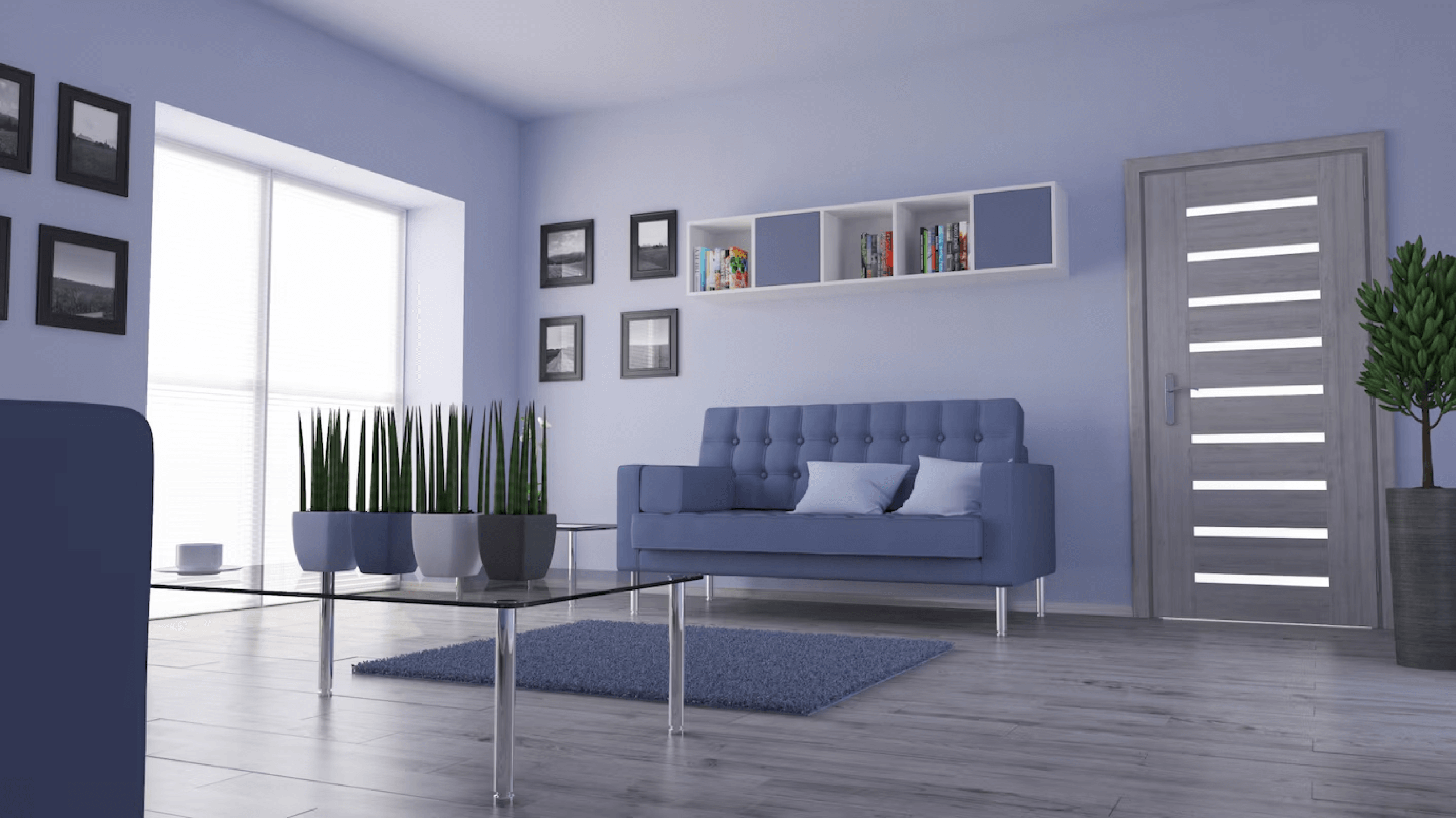3D Renderings
Service Booking
TALK TO AN EXPERT
+00 0000 0000
The Power of 3D Renderings in Modern Design and Architecture

-
Enhanced Visualization
The 3D renderings from Associated Design Solutions provide a realistic view of architectural designs, enabling clients and stakeholders to visualize exactly how a project will look before construction begins.
-
Accurate Representation
Associated Design Solutions' 3D renderings deliver detailed representations of materials, textures, and lighting, offering a true-to-life visualization of the finished product.
-
Improved Communication
By translating technical drawings into visual images, the 3D renderings from Associated Design Solutions enhance communication of design concepts, making it easier for architects, designers, and clients to understand and collaborate on projects.
-
Design Refinements
The 3D renderings from Associated Design Solutions facilitate easy revisions, allowing designers to experiment with various materials, colors, and layouts without the need for physical alterations.
-
Virtual Tours
Associated Design Solutions' advanced 3D renderings can produce virtual walkthroughs of a space, offering clients an immersive experience of the design prior to construction.
How 3D Renderings Enhance
Visualization in Design Projects
computer-generated visuals allow designers, architects, and clients to see realistic representations of a project before
construction or implementation begins.

